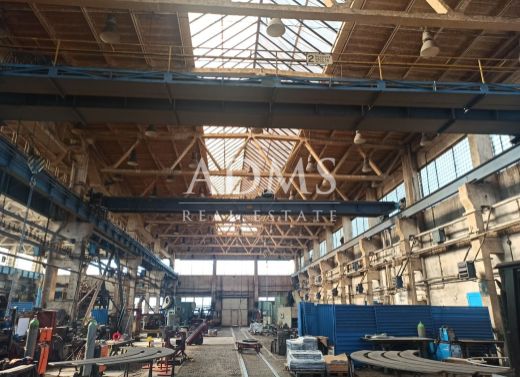Sale: Industrial area Kežmarok
ID: 11578842Industrial area in Kežmarok for sale
Total land area 26 063 sqm
LOCATION
- industrial zone of Kežmarok
- Poprad 20 km
- accessible city center
- very well technical infrastructure
- train station 1.3 km
- access to the area by paved roads
- the area is connected to public water supply, sewage, gas and electricity
Production hall 3 500 sqm
- the object is structurally connected to a social building
- accessible by internal concrete road
- utility networks: distribution of water, sewerage and electricity
- vertical structures of reinforced concrete prefabricated columns - 6m module
- the roof structure of the hall consists of reinforced concrete trusses - span of 18 m
- roof covering welded bituminous Sklobit with elements made of galvanized sheet metal
- the perimeter shell of the production hall is assembled from aerated concrete wall panels
- the object consists of two-construction parts - a production hall and two side annexes
- warm air heating
- clearance - 7,8 m
- 2 crane tracks with a load capacity of 5t and there is a single girder crane in the annex
Steel warehouse Hard 688 sqm
- utility networks: electricity
- crane track with bridge crane - load capacity 2500 kg
- cast synthetic floors
- clearance - 5,8 m
Production hall 581 sqm
- utility networks: distribution of electricity
- the object is without basement
- cement screed floors
- storage areas
- clearance - 4,2 m
Administrative building
- 3 upper floors - each 534 sqm
- the object is accessible from the asphalt road Poľná
- utility networks: electricity, water, sewerage
- insulated object
- plasterboard ceilings
- flat roof
- plastic windows with double insulating glass
- heating from the boiler room outside the building, steel panel radiators
- complete reconstruction of the building in 2019
Disposition:
1 st floor: 7 offices, entrance hall, sanitary facilities for women and men, staircase area, workshop, storage and dressing room, elevator
II.floor: 9 offices, a meeting room, sanitary facilities for women and men and staircase
III.floor: 3 offices and social facilities for women and men
Social building
- 3 upper floors - 1st floor - 271 sqm
- 2nd floor and 3rd floor - 207 sqm
- utility networks: electricity, water, sewerage
- plastic windows, plastic entrance doors
- in the kitchen installed el. boiler for preparing hot water
- central heating from a gas boiler outside the building, panel steel radiators
- the reconstruction of the building was completed in 2008
Disposition:
1st floor: 2 offices, warehouse, kitchen, dining room, men's and women's sanitary facilities and a staircase
II. floor: 2 offices, 2 dressing rooms, men's and women's sanitary facilities and a staircase
III. floor: 3 offices, dressing room, sanitary facilities and a staircase
Arched hall 318 sqm
- the object is not connected to utility networks
- metal doors, concrete panel floors
- clearance - 4,9 m
Other buildings:
Outside crane - loading capacity 8t
Warehouse 223 sqm
- clearance - 4,1 m
Warehouse 150 sqm
- clearance - 5,8 m
Fuel storage 150 sqm
- clearance - 3,2 m
Storage of fuel 50 sqm
Gatehouse 60 sqm
Boiler room 243 sqm in 2009 reconstruction - replacement of technological equipment
USE
- suitable for production purposes - industry, production, storage and logistics
Energy class of buildings: G
| Parameters | |||
|---|---|---|---|
| Heated: | yes | Condition: | partly reconstructed |
| Construction: | mixed | Access road: | asphalt |
| Watter supply: | on the plot | 230V: | yes |
| 400V: | yes | Umiestnenie Plynu: | on the plot |
| Umiestnenie kanalizácie: | on the plot | sewage treatment plant: | none |
| septic: | none | Grease separator: | none |
| Ramp: | none | Hydraulic ramp: | none |
| Crane: | yes | Cargo Lift: | none |
| Phone: | yes | Internet: | yes |
| CCTV: | none | Alarm: | none |
| Security service: | yes | ||
| Agent: | Contact: |
|---|

|
|
ADMS. LLC. is a real estate agency that highly specializes in the segment of commercial properties for industrial, logistics and retail usage in the region of western Slovakia. Our aim is to provide professional, complex and maximally reliable service to our clients in all aspects of commercial real estate - buying, selling and renting.
ADMS is a member of NARKS (National Association of Real Estate Agencies in Slovakia) and European Association of Real Estate Professions CEPI-CEI.
Our mission is to use all our resources and knowledge of the local market on behalf of our clients to provide them with the most effective and complex real estate solutions for their business.
We are also licensed by NARKS.

























