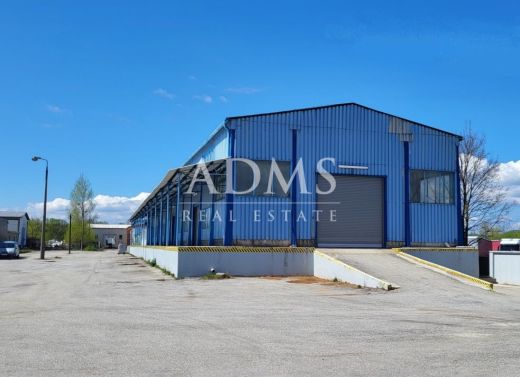Sale: Warehouse with offices in Turčianske Teplice
ID: 11579070Warehouse with offices in industrial area in Turčianske Teplice.
- plot: 1 650 sqm
- built-up area: 1 087 sqm
LOGISTICS CONNECTION
- the expressway from Martin to Turčianske Teplice (approx. 20 km) has been completely reconstructed - a very fast connection to the D1 highway to Martin
- after the completion of the Dubná Skala motorway tunnel, the connection will be even more efficient
- connection to the R1 speedway
- 37 km towards Banská Bystrica (direction Šahy / Hungary)
- 40 km towards Žiar nad Hronom (direction Bratislava, Trnava, Nitra)
DESCRIPTION
- a single-storey sandwich hall 720 sqm, the administrative part 190 sqm, the ramp 177 sqm
1/ Warehouse part
- 60 m long, 12 m wide and 6 m clear height
- without internal supporting structures and is accessible via a ramp
- cast polished concrete floor
- 400 V electrical wiring
- LED lighting
- fire detectors
- alarm
- the building is not heated
There is sufficient additional parking and handling area near the hall, established by the INREM easement.
2/ Administrative part
- 6 offices, kitchenette, break room
- social facilities with bathroom
- technical room with heat pump and backup pellet boiler
- corridor with storage area connected by certified fire doors
NETWORKS
- Electricity, circuit breaker size: 80A
- drinking water supply is provided by Turčianska vodárenská spoločnosť, a.s. Martin, own water shaft, sewage is solved within the premises
TECHNICAL CONDITION
- a comprehensive reconstruction of the above-mentioned premises took place in 2020/2021
- the entire electrical installation together with the distribution box was replaced and modern energy-saving LED lighting was installed in accordance with applicable standards - new lightning rods were installed throughout the building
A roofed loading ramp has been built along the entire warehouse (height 1.25m / width 2.4m / length approx. 80m).
The warehouse is accessed via 4 separately electrically controlled sectional doors. The rear part of the warehouse is connected to an outgoing inclined ramp for forklifts. The heating system has undergone a comprehensive renovation in 2021 - copper radiators in all rooms. The main heat source is a heat pump, and a pellet boiler serves as a backup source. Given the location of the hall - its orientation to the south - with all-day sunlight, there is a possibility, due to the separate electricity point, to install solar panels on the roof if required.
| Parameters | |||
|---|---|---|---|
| Heated: | yes | Condition: | reconstructed |
| Construction: | mixed | Access road: | asphalt |
| Watter supply: | on the plot | 230V: | yes |
| 400V: | yes | Umiestnenie Plynu: | unknown |
| Umiestnenie kanalizácie: | on the plot | sewage treatment plant: | none |
| septic: | none | Grease separator: | none |
| Ramp: | yes | Hydraulic ramp: | none |
| Crane: | none | Cargo Lift: | none |
| Phone: | yes | Internet: | yes |
| CCTV: | none | Alarm: | yes |
| Security service: | none | ||
| Agent: | Contact: |
|---|

|
|
ADMS. LLC. is a real estate agency that highly specializes in the segment of commercial properties for industrial, logistics and retail usage in the region of western Slovakia. Our aim is to provide professional, complex and maximally reliable service to our clients in all aspects of commercial real estate - buying, selling and renting.
ADMS is a member of NARKS (National Association of Real Estate Agencies in Slovakia) and European Association of Real Estate Professions CEPI-CEI.
Our mission is to use all our resources and knowledge of the local market on behalf of our clients to provide them with the most effective and complex real estate solutions for their business.
We are also licensed by NARKS.





















