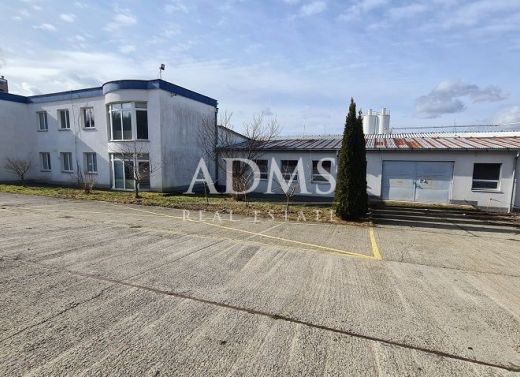Sale: Industrial area, Puchov
ID: 11578825 IFor sale industrial area in Púchov.
Total built-up area 6.630 sqm
Land area 15.767 sqm
USE
The site is suitable for light industrial production and storage. As a production headquarters of a company with an administrative background.
LOCATION
- near the D1 highway (17 km Považská Bystrica)
- comprehensive civic amenities
- the complex has its own access road
DESCRIPTION
Production hall 1 - total floor area 3.342 sqm
- first part of the hall: floor area 2.095 sqm
- height of the hall 3 m
- construction: reinforced concrete hall frame, gable roof
- second part of the hall: floor area 1.247 sqm
- hall height 6 m
- construction: steel assembled frame, concrete floor
- the hall is connected to all utilities
Production hall 2 - total floor area 982 sqm
- hall height 3.5 m
- administrative and social facilities, dining room)
- construction: masonry perimeter walls hr 350 mm, shallow gable roof
- the hall is connected to all utilities
Warehouse 3 - total floor area 370 sqm
- hall height 4.7 m
- the hall is connected to all utilities
Warehouse/Garage - total floor area 121 sqm
- steel construction
- height 5 m
- concrete floor
- connection to electricity
Production hall 4 - total floor area 920 sqm
- production part with an area of 816 sqm
- hall height 7.5 m
- single-aisle hall with an insulated jacket
- insulated doors with automatic opening
- high load-bearing industrial floors made of reinforced concrete with a polished surface
- the hall is connected to all utilities
- administrative part 2nd floor - floor area 104 sqm
Warehouse - total floor area 433 sqm
- height 5 m
- industrial concrete floor
- connection to 230 V, unheated
- a shed with an area of 688 m2 belongs to the warehouse
Administrative building - total floor area 373 sqm
- 2 above-ground floors
- suitable as a company seat
- social-administrative background
| Parameters | |||
|---|---|---|---|
| Heated: | yes | Condition: | partly reconstructed |
| Construction: | mixed | Access road: | asphalt |
| Watter supply: | on the plot | 230V: | yes |
| 400V: | yes | Umiestnenie Plynu: | on the plot |
| Umiestnenie kanalizácie: | on the plot | sewage treatment plant: | none |
| septic: | none | Grease separator: | none |
| Ramp: | none | Hydraulic ramp: | none |
| Crane: | none | Cargo Lift: | none |
| Phone: | yes | Internet: | yes |
| CCTV: | yes | Alarm: | yes |
| Security service: | none | ||
| Agent: | Contact: |
|---|

|
|
ADMS. LLC. is a real estate agency that highly specializes in the segment of commercial properties for industrial, logistics and retail usage in the region of western Slovakia. Our aim is to provide professional, complex and maximally reliable service to our clients in all aspects of commercial real estate - buying, selling and renting.
ADMS is a member of NARKS (National Association of Real Estate Agencies in Slovakia) and European Association of Real Estate Professions CEPI-CEI.
Our mission is to use all our resources and knowledge of the local market on behalf of our clients to provide them with the most effective and complex real estate solutions for their business.
We are also licensed by NARKS.









