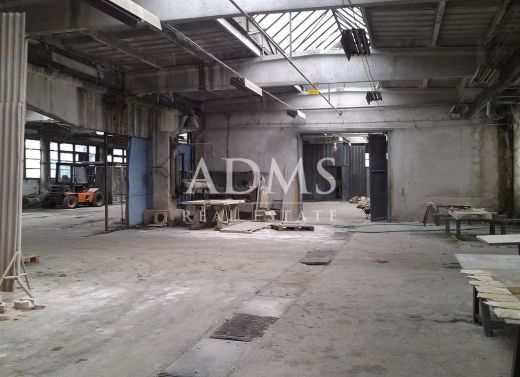Rent: Industrial area Levice
ID: 1578081 IIndustrial area in Levice
- The total land area 17 907 sqm
- Paved areas - over 2,600 sqm
- Total built-up area 5943 sqm
LOCATION
- industrial zone
- right on the main road
- easy access
- R1 expressway - 17 minutes
DESCRIPTION
1 Production hall
- built-up area - 2 464 sqm
- clearance - 4.6 m
- one storey, two-aisle
- 220 / 380V
- service water, sewage for technology
- crane runway
- concrete flooring
- concrete construction, skylights, roofing asphalt strips, cladding of brick blocks, steel windows
2 Social Building
1.UF: 364 sqm built area
2.UF: 384 sqm built area
- without basement
- 2 electric boilers
- sewage
- central heating radiator with steel
- wooden windows, flat roof
3 crane runway
- Built-up area 478 sqm
- Prefabricated steel skeleton
- No roof and external walls
- No connection to utilities
4 passage
- Built-up area 116 sqm
- Domestic hot water is provided by an electric boiler
- located between social building, production hall and crane runway
- 1- storeyed building
- concrete construction, flat roof
5 hall
1.UF: 467.4 sqm
2.UF: 61.27 sqm
- 220 / 380V
- service water distribution, sewerage
- concrete flooring
6 water station I
- Built-up area of 84 sqm
- 3x boiler
- 3x pump
7 water station II
- Built-up area 156 sqm
8 Hall, boiler
1.UF: 716 sqm built- up area
2.UF: 352 sqm built- up area
- 220 / 380V
- service water supply, sewerage
- concrete floor
- ground floor brick building, windows and steel doors
9 maintenance workshops
- Built-up area 301.73 m2
- The average height of 4.71 m floor
- The concrete floor screed
- Building blocks of brick, roofing asphalt strips, wooden windows, steel doors
10 Coal Storage
- Built-up area - 307 sqm
- clearance 3m
- Building is connected to utilities
11 Workshop
- Built-up area 300 sqm
- 220 / 380V
- Distribution of service water and sewage
12 lamella settler -metal part
- built-up area 105 sqm
- 1st structural part: the metal part
- access by external stairs
- No windows, doors
- No connection to water, sewerage
13 Abrasive settler - brick part
- built-up area 84 sqm
- brick construction
| Parameters | |||
|---|---|---|---|
| Lift: | unknown | Condition: | original state |
| Construction: | mixed | : | unknown |
| Phone: | yes | Internet: | none |
| Air Conditioning: | none | Alarm: | none |
| Security service: | none | Access road: | concrete |
| Watter supply: | on the plot | Well: | yes |
| 400V: | yes | 230V: | yes |
| Umiestnenie Plynu: | on the plot | Umiestnenie kanalizácie: | on the plot |
| septic: | none | sewage treatment plant: | none |
| Agent: | Contact: |
|---|

|
|
ADMS. LLC. is a real estate agency that highly specializes in the segment of commercial properties for industrial, logistics and retail usage in the region of western Slovakia. Our aim is to provide professional, complex and maximally reliable service to our clients in all aspects of commercial real estate - buying, selling and renting.
ADMS is a member of NARKS (National Association of Real Estate Agencies in Slovakia) and European Association of Real Estate Professions CEPI-CEI.
Our mission is to use all our resources and knowledge of the local market on behalf of our clients to provide them with the most effective and complex real estate solutions for their business.
We are also licensed by NARKS.













